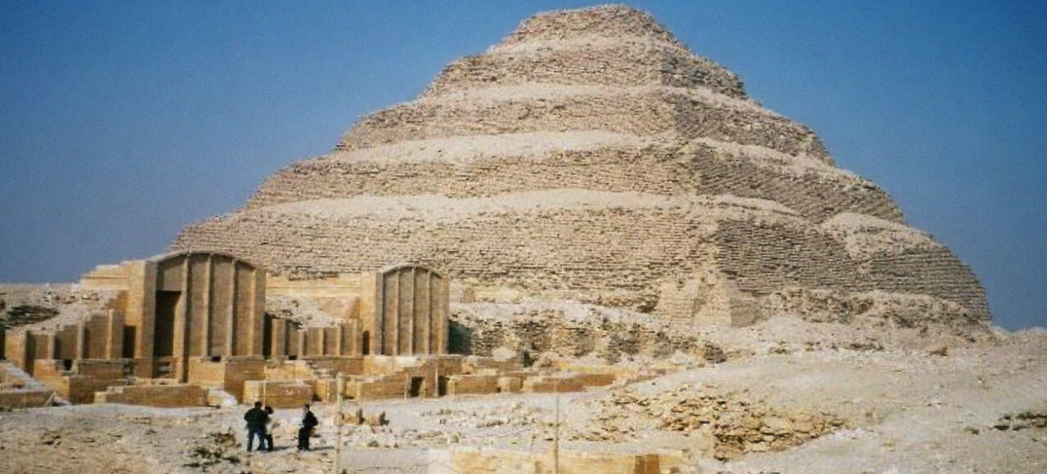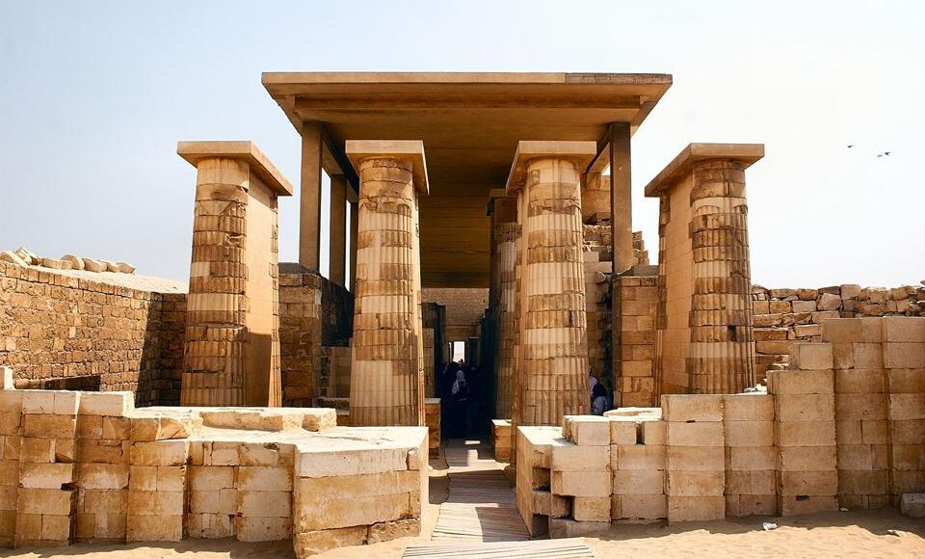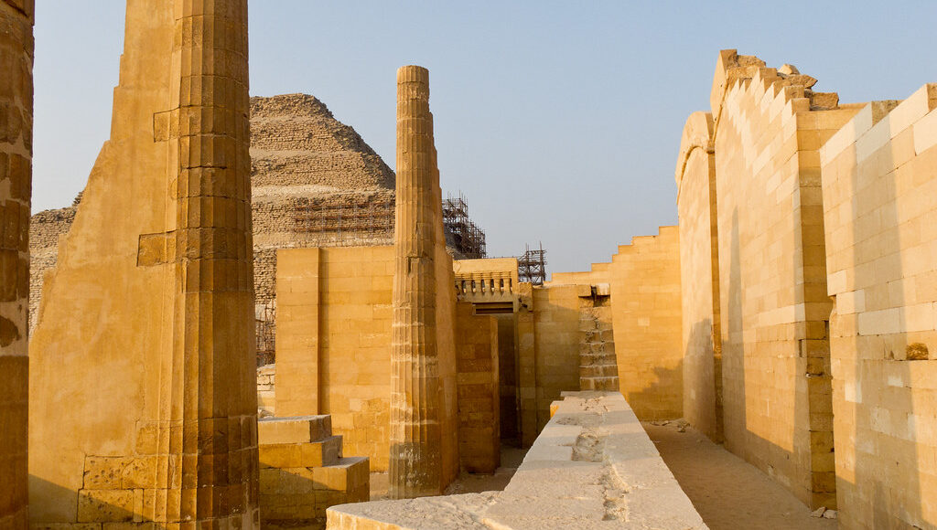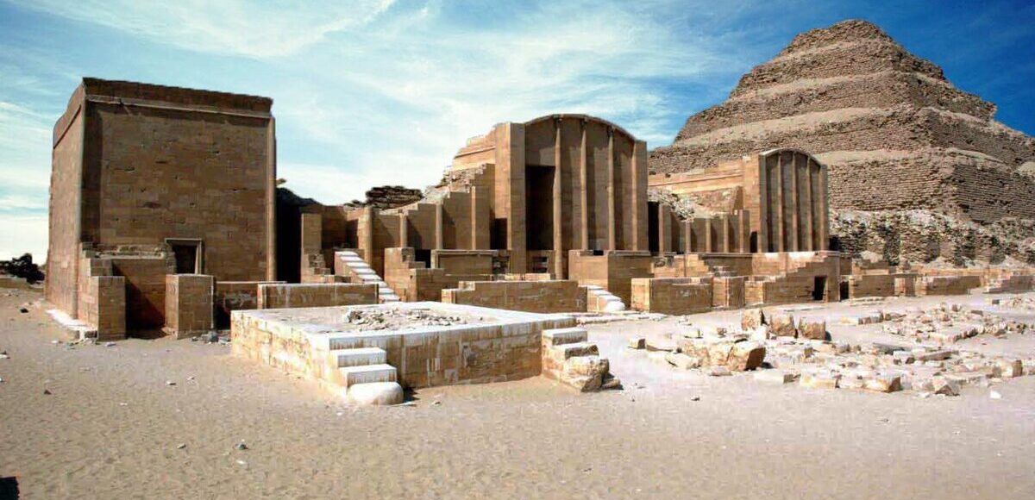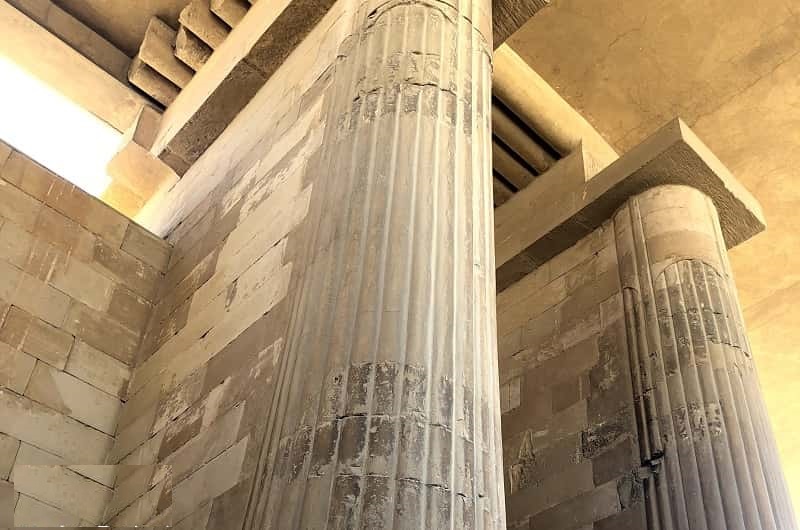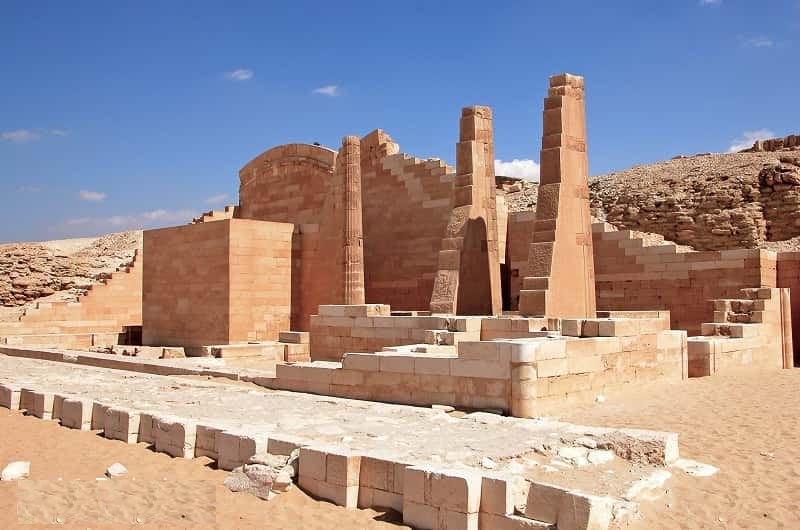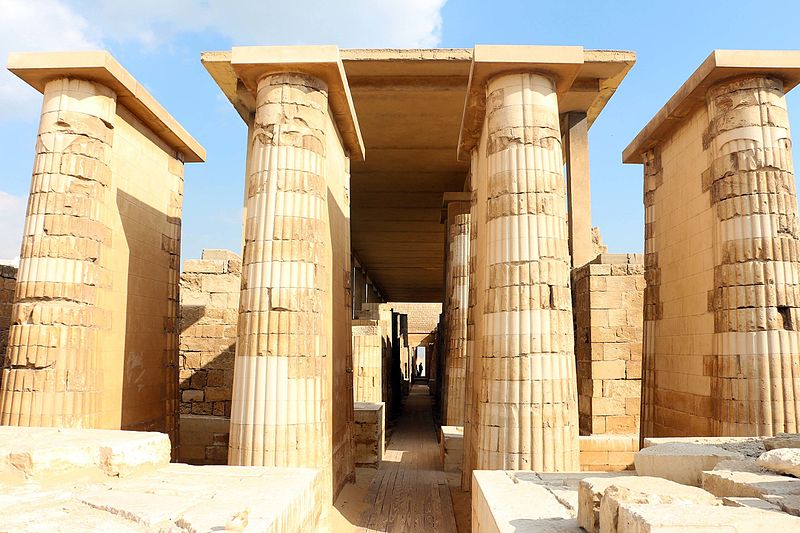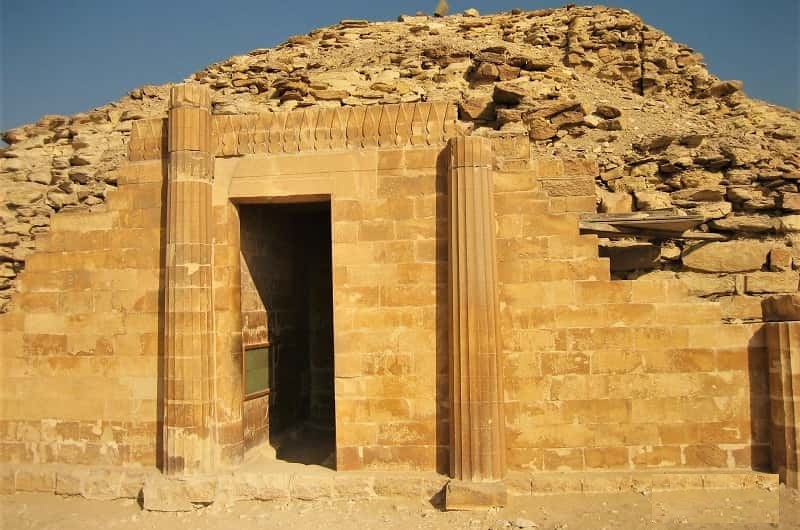(1) Enclosure Wall
The Djoser’s pyramid complex (540 x 280 meters) is surrounded by a wall of light Tura limestone 10.5 meters (34 feet) high. The wall design recalls the appearance of 1st Dynasty tombs, with the distinctive paneled construction known as the palace façade, which imitates bound bundles of reeds. The overall structure imitates mudbrick. This arrangement resembles Early Dynastic funerary enclosures at Abydos in which the entrance was on the east side. The remaining doors are known as false doors and were meant for the king’s use in the afterlife.
(2) Roofed Access Colonnade
Today, the Step Pyramid complex of Djoser’s is accessed via a colonnade entrance near its southeastern corner. This long hall is flanked by stone columns in the shape of bundles of papyrus reeds or palm branches. These are engaged columns (instead of being free-standing, each column is supported by a wall that is connected to the wall of the colonnade). At either end of the colonnade entrance is a non-functional imitation door that is made of stone. Their immovable leaves are built to be open, forever inviting visitors to enter.
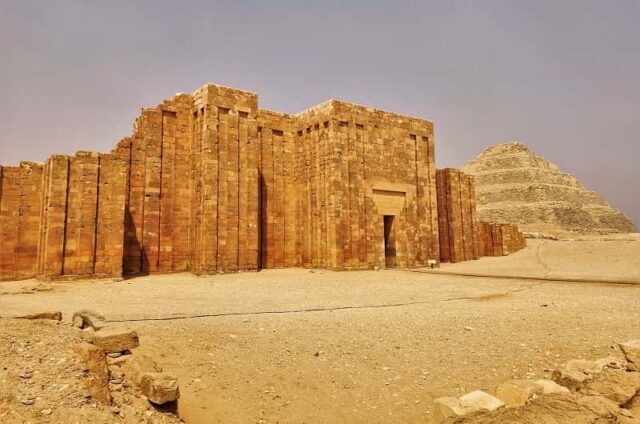 Architecturally, this roofed colonnade led from the enclosure wall to the south of the complex. A passageway with a limestone ceiling constructed to look as though it was made from whole tree trunks led to a massive stone imitation of two open doors. Beyond this portal was a hall with twenty pairs of limestone columns composed of drum-shaped segments built to look like bundles of plant stems and reaching a height of 6.6 m (22 ft). The columns were not free-standing but were attached to the wall by masonry projections
Architecturally, this roofed colonnade led from the enclosure wall to the south of the complex. A passageway with a limestone ceiling constructed to look as though it was made from whole tree trunks led to a massive stone imitation of two open doors. Beyond this portal was a hall with twenty pairs of limestone columns composed of drum-shaped segments built to look like bundles of plant stems and reaching a height of 6.6 m (22 ft). The columns were not free-standing but were attached to the wall by masonry projections
(3) Step Pyramid
The Step Pyramid of Djoser was the first pyramid and the first large stone building in history. It was not built all at once but in stages. A square mastaba of about 63 meters in side length and about 8.5 meters in height was built at the first stage and then there was an addition of three meters on each side and another addition of nine meters on the eastern side, so as to link the building to eleven shafts belonging to the family of Djoser.
The 6-tier, 4-sided structure of Djoser’s Pyramid is the earliest colossal stone building in Egypt. It was built in the 27th century BCE during the Third Dynasty for the burial of Pharaoh Djoser by his vizier, Imhotep. The pyramid is the central feature of a vast mortuary complex in an enormous courtyard surrounded by ceremonial structures and decorations. The complex is orientated North and South in length.
(4) Southern Court
The South Court is a large court between the South Tomb and the Pyramid. Within the court are curved stones thought to be territorial markers associated with the Heb-sed festival, an important ritual completed by Egyptian kings (typically after 30 years on the throne) to renew their powers. These would have allowed Djoser to claim control over all of Egypt, while its presence in the funerary complex would have allowed Djoser to continue to benefit from the ritual in the afterlife.
The south court is the vast expanse separating the Step Pyramid and the Southern Tomb. The Step Pyramid complex is a stone, eternal, version of the royal palace, and the south court is the palace’s courtyard, where the king would have made formal appearances. It also had a ritual function. A pair of crescent-shaped stones lie at the north and south ends of the court. These markers were symbols of Egypt’s northern and southern borders. Representations of the royal Sed festival show the reigning king running around boundary markers exactly like these, thus displaying his control over the whole of his realm. With these boundary markers in his eternal palace, Djoser could re-enact the running ritual and confirm his kingship for all eternity.
(5) Heb-sed Court and Chapels
The Heb-sed court is rectangular and parallel to the South Courtyard. It was meant to provide a space in which the king could perform the Heb-sed ritual in the afterlife. Flanking the east and west sides of the court are the remains of two groups of chapels, many of which are dummy buildings, of three different architectural styles. At the north and south ends there are three chapels with flat roofs and no columns. The remaining chapels on the west side are decorated with fluted columns and capitals flanked by leaves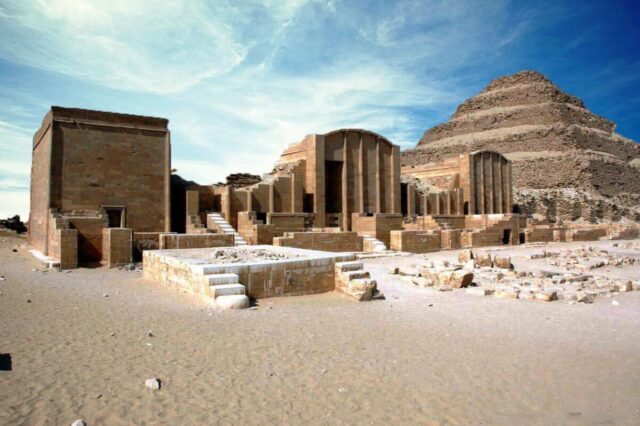
(6) T-temple
Unlike most structures in Djoser’s complex which were filled with rubble, the T Temple had interior rooms where the Pharaoh could prepare himself for rituals and ceremonies.
Pavilion of the South
The ‘pavilion of the South’, also called the ‘house of the South’ is located to the east of the Djoser’s pyramid, north of the Heb-sed court and south of the ‘pavilion of the North’. Like the chapels of the Sed festival court, it is also a false (dummy) structure. The approximately square structure is largely solid inside, except for a short passage which bears hieratic graffiti from later periods. The south pavilion was therefore purely symbolic of an actual equivalent building made of organic materials from the king’s lifetime. It architecturally matches representations of the archaic shrine of Upper Egypt in Nekheb. This was an important Predynastic and Early Dynastic town that was seen as the southern twin of the city of Buto in the Delta, the two together embodying Upper and Lower Egypt. Although the association of the pavilion of the south with Upper Egypt is clear, it is quite uncertain what type of structure it was and what purpose it served. It may be representing a shrine or alternatively the government palace in Upper Egypt. Either way, the pavilion of the south, in combination with its northern counterpart was symbolic of Djoser’s rule over the whole of ancient Egypt.
(7) Serdab
To the east of the temple is the Serdab (“celler”), which is a small enclosed structure that housed the ka statue. The king’s ka inhabited the ka statue, in order to benefit from daily ceremonies like the opening of the mouth, a ceremony that allowed him to breathe and eat, and the burning of incense. He witnessed these ceremonies through two small eye holes cut in the north wall of the Serdab.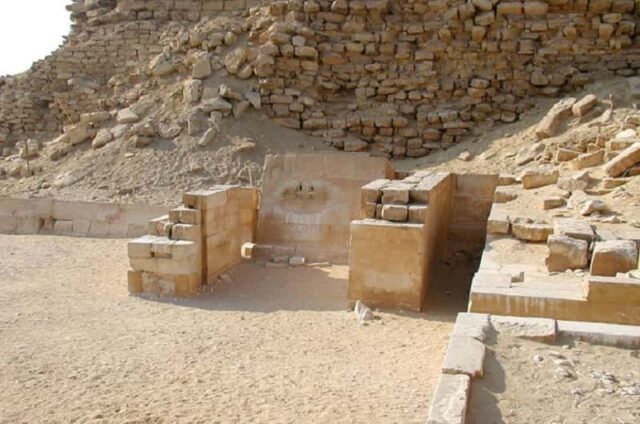
The Serdab was a sealed-off room in a tomb containing a statue of the deceased was placed. These statues were vessels that the souls could inhabit. Djoser’s Serdab is located on the northern side of the Step Pyramid, in front of an open court dedicated to it. A statue depicting the king wearing the “Sed” festival robe was discovered inside. Just as the Step Pyramid is the oldest ancient Egyptian monumental stone structure, so is this statue, the first large stone statue known. The original is currently in the Egyptian Museum. The northern wall of the tilted chamber has two holes allowing the king to gaze through and see the rituals and festivals taking place in the court before him. According to the ancient beliefs the holes also allowed the king to look north, the cardinal point towards which his entire pyramid complex is oriented. This is the location of the circumpolar stars in the northern sky, his ancestors, whom he hoped to join. These stars never set below the horizon, which was seen as a sign of immortality. Djoser was thus poised to join his forefathers in everlasting life.
(8) South Tomb
The “South Tomb” is located at the southwestern corner of the King Djoser funeral complex dating back to the third dynasty of ancient Egypt, the Old Kingdom period. This magnificent complex is the oldest stone building of the ancient world. It was discovered by the English archaeologist Cecil Malaby Firth in 1928 CE.
Significantly, the tomb is composed of an upper level in the form of a rectangular stone building. Its walls are decorated with a series of stone sockets in the form of entrances and exits, crowned by a frieze of cobra heads. The lower level of the tomb represents an entrance towards a ramp leading to the burial chamber, which is located at the bottom of a great shaft measuring 7.5 x 7.5 meters, and with a depth of approximately 31 meters, including a huge sarcophagus made of sixteen blocks of pink granite, measuring approximately 3.6 meters high. Furthermore, the similarity between the well and the sarcophagus with those inside the Step Pyramid is also of note.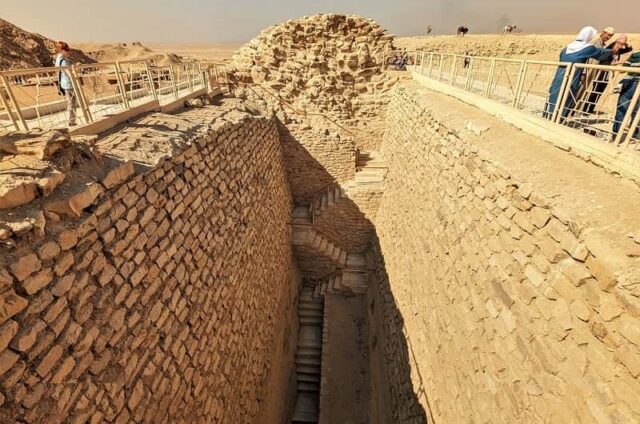
One of the most notable architectural and decorative elements of the Souther Tomb is a series of corridors, one of which contains three false doors, each topped with exquisite reliefs depicting the king taking part in the Heb-Sed festival. This was a vital event, a royal jubilee with the air to rejuvenate the king and renew his right to rule. Several walls of the southern tomb’s corridors are decorated with the same blue faience tiles as in the Step Pyramid.
Various theories have been proposed about this tomb, as it is believed that it belonged to the royal wife of the king, or that it was built in order to house the internal organs of the king (lungs, stomach, intestines, and liver). The French architect Jean-Phillippe Lauer believed that this was a symbolic burial for the king’s soul (Ka or Ba), replacing the royal tomb at Abydos.
In 2006 CE, restoration work began, this involved conservation and restoration work of the lower corridors, the strengthening of the walls and ceilings, the fixing of the blue faience tiles to complete the interior inscriptions in the tomb, besides the reassembly and restoration of the granite sarcophagus. In addition, this conservation project also involved the paving of floors and the installation of the ladder, as well as having it well-lit inside and outside.
The South Tomb has been likened to the satellite pyramids of later Dynasties and has been proposed to house the ka in the afterlife. Another proposal is that it may have held the canopic jar with the king’s organs, but this does not follow later trends where the canopic jar is found in the same place as the body. The substructure of the South Tomb is entered through a tunnel-like corridor with a staircase that descends about 30 meters before opening up into the pink granite burial chamber.


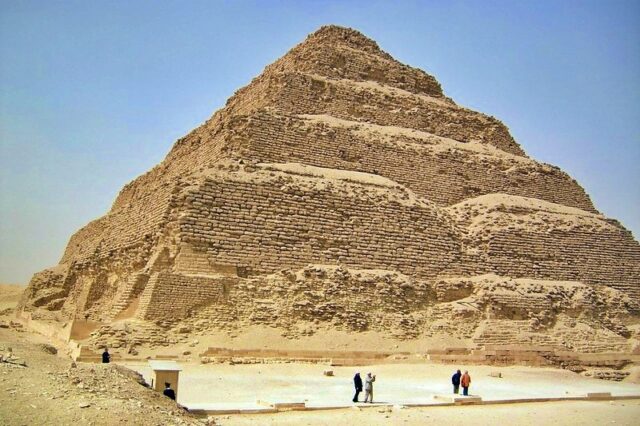
 Architecturally, this roofed colonnade led from the enclosure wall to the south of the complex. A passageway with a limestone ceiling constructed to look as though it was made from whole tree trunks led to a massive stone imitation of two open doors. Beyond this portal was a hall with twenty pairs of limestone columns composed of drum-shaped segments built to look like bundles of plant stems and reaching a height of 6.6 m (22 ft). The columns were not free-standing but were attached to the wall by masonry projections
Architecturally, this roofed colonnade led from the enclosure wall to the south of the complex. A passageway with a limestone ceiling constructed to look as though it was made from whole tree trunks led to a massive stone imitation of two open doors. Beyond this portal was a hall with twenty pairs of limestone columns composed of drum-shaped segments built to look like bundles of plant stems and reaching a height of 6.6 m (22 ft). The columns were not free-standing but were attached to the wall by masonry projections


