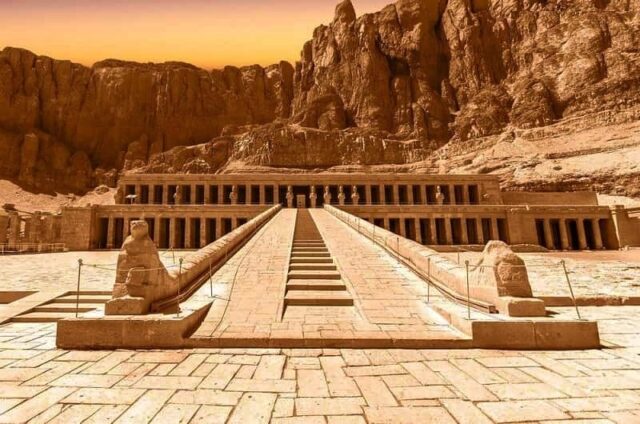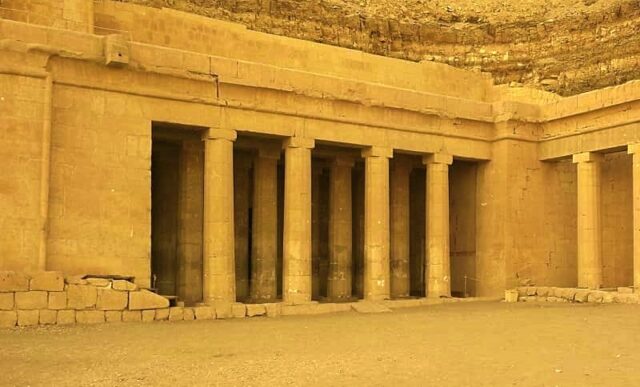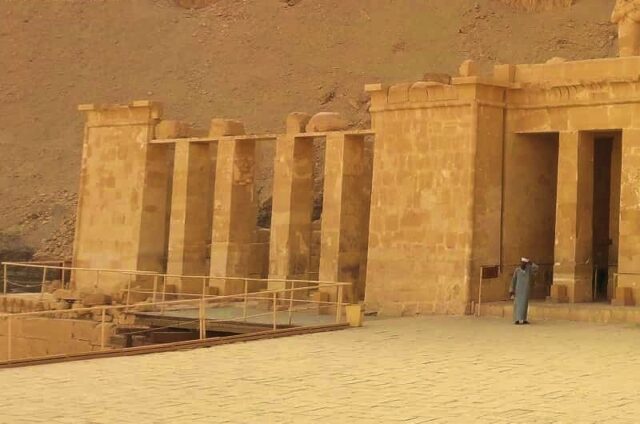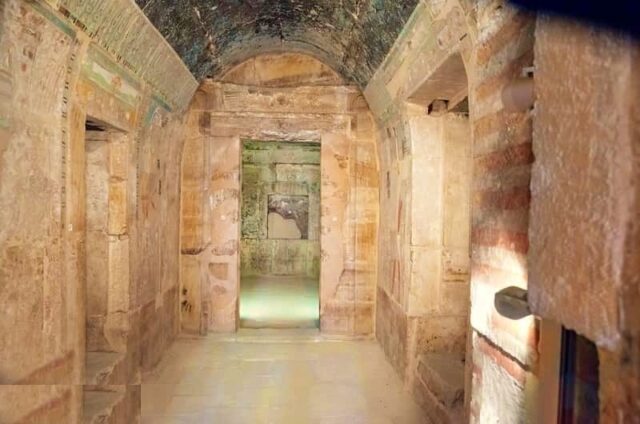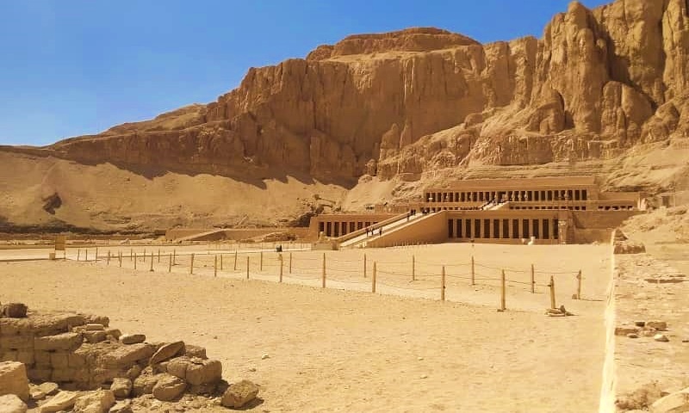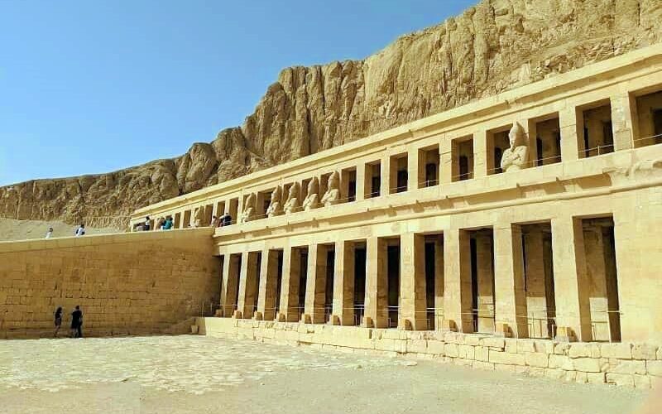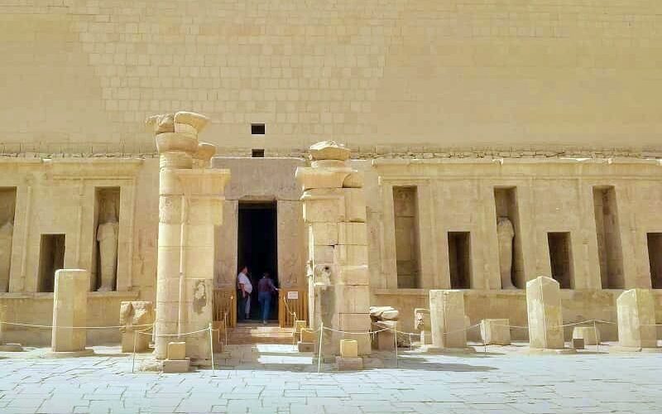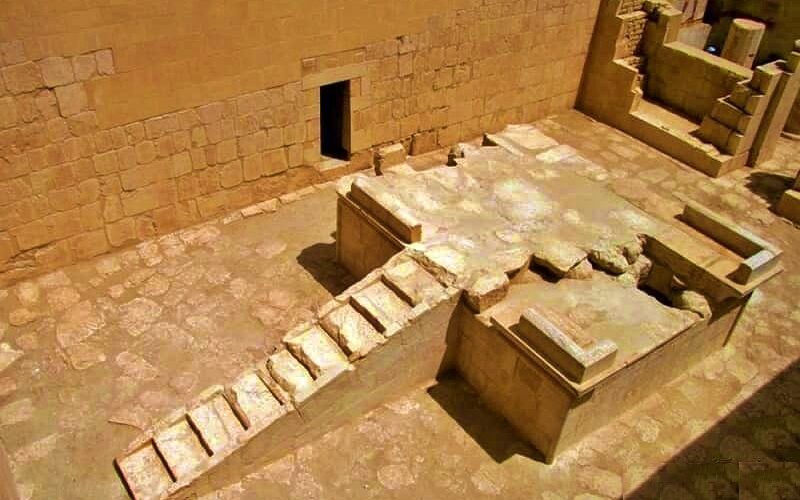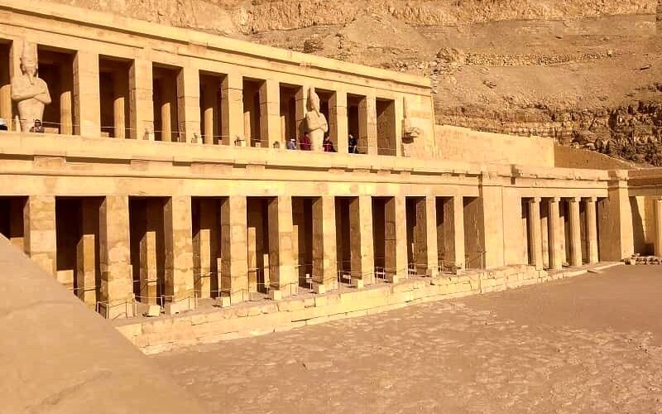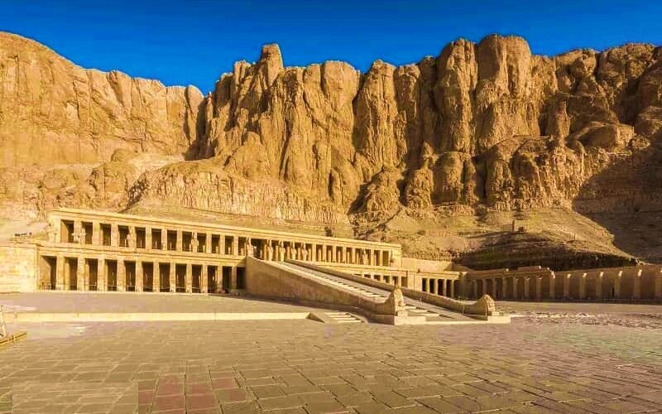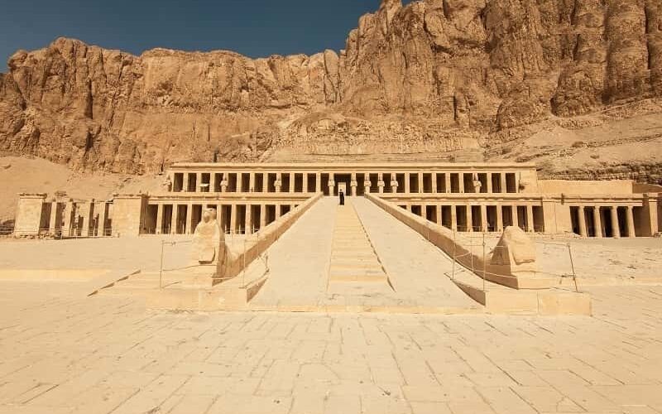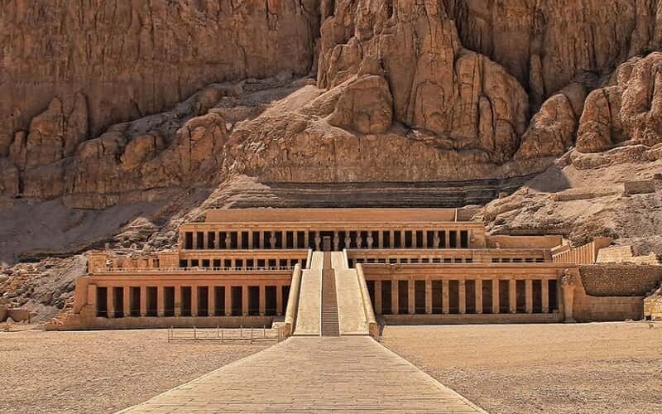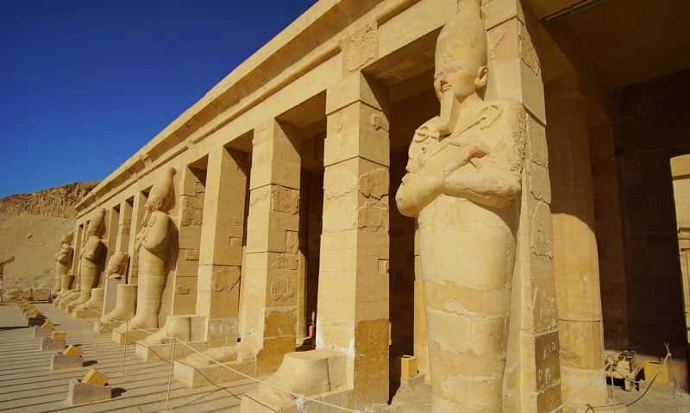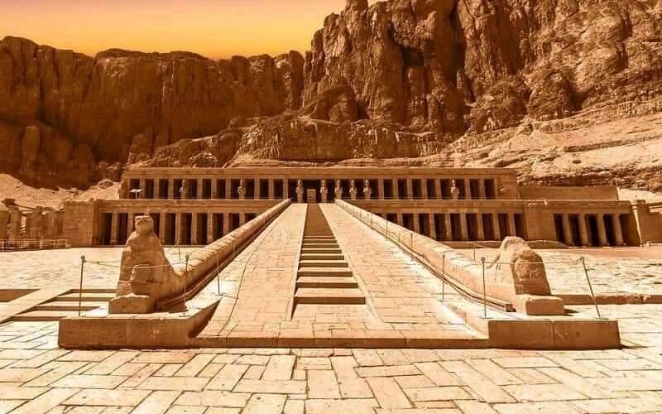Mortuary Temple of Hatshepsut, also known as Djeser-Djeseru (“Holy of Holies”), is an Ancient Egyptian mortuary temple in Upper Egypt. Built for the 18th dynasty pharaoh Hatshepsut, it is located beneath the cliffs of Deir el-Bahari, on the west bank of the Nile, near the Valley of the Kings. This mortuary temple dedicated to Amun and Hatshepsut stands next to the mortuary temple of Mentuhotep II, which served as both an inspiration and later a quarry. It is considered one of the “most outstanding monuments of ancient Egypt”.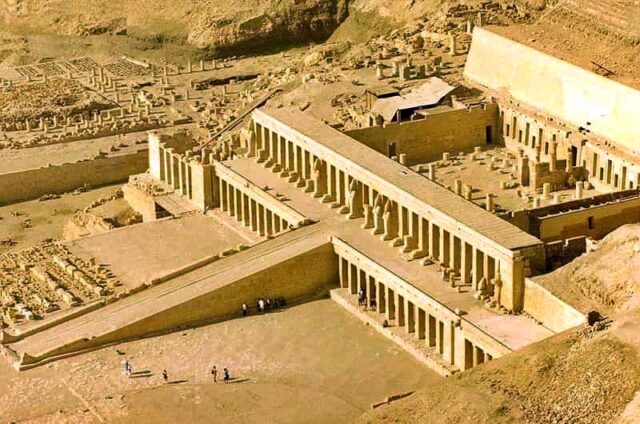
(20)111.53333.81
Contact@misr-travel.com


